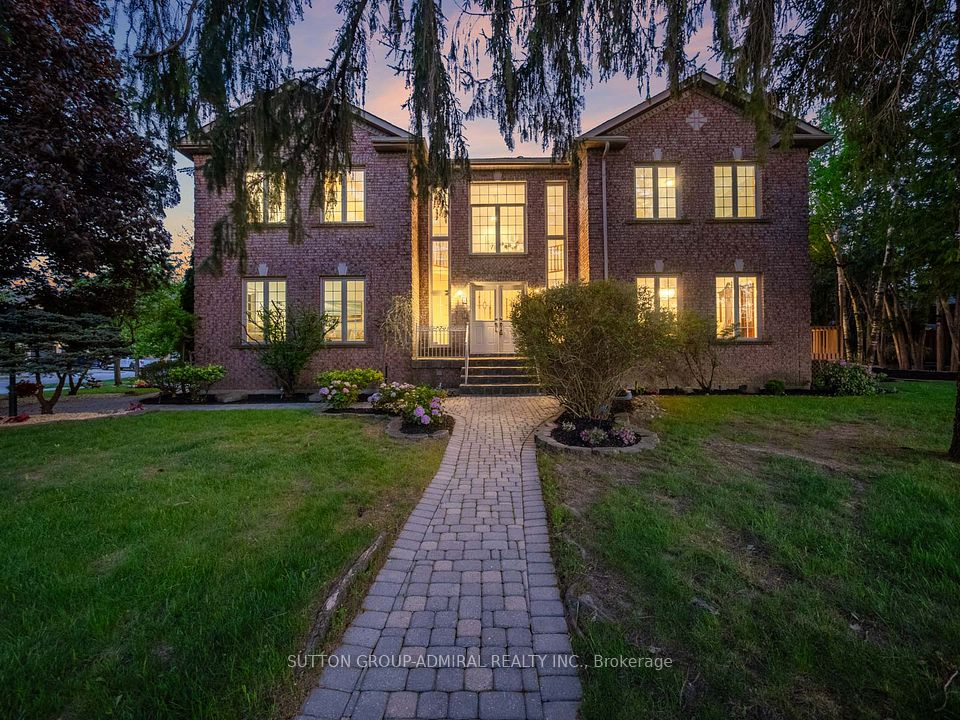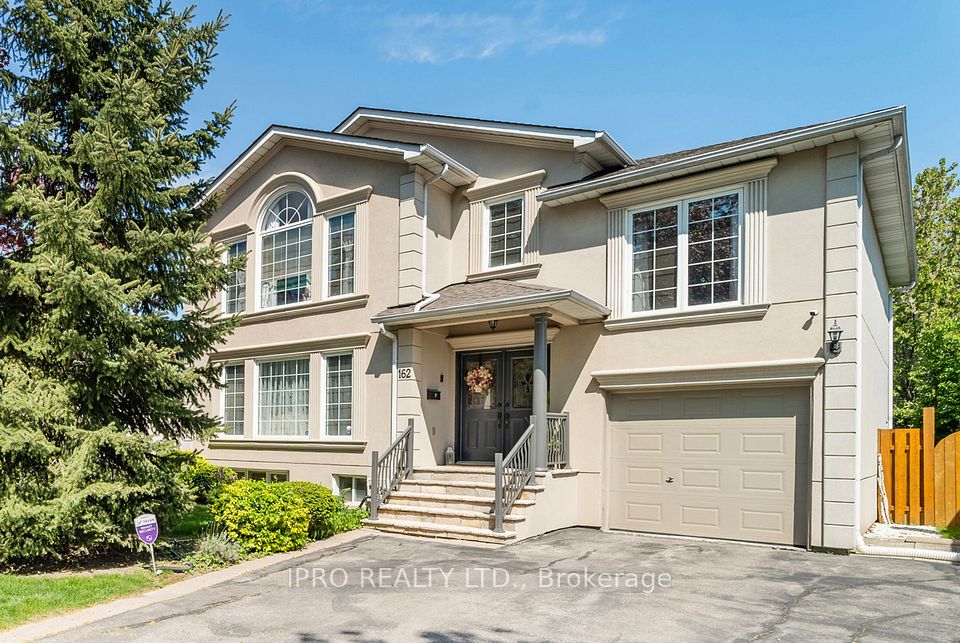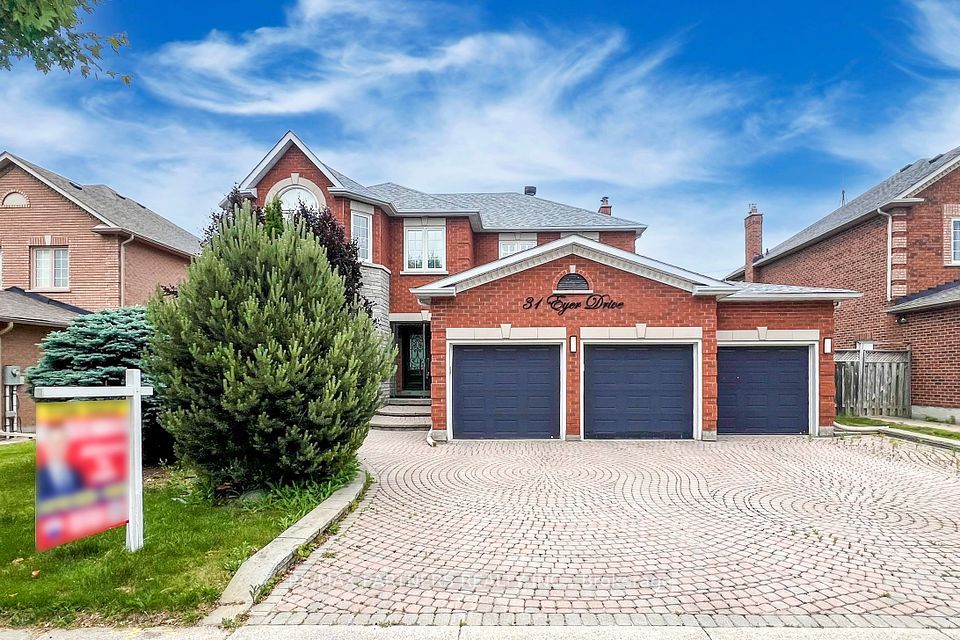$1,899,900
6 John Beck Crescent, Brampton, ON L6W 2T3
Property Description
Property type
Detached
Lot size
N/A
Style
2-Storey
Approx. Area
3000-3500 Sqft
Room Information
| Room Type | Dimension (length x width) | Features | Level |
|---|---|---|---|
| Foyer | 3.37 x 2.16 m | Hardwood Floor, B/I Closet | Main |
| Office | 4.16 x 4.21 m | Hardwood Floor, Large Window | Main |
| Living Room | 4.18 x 9.53 m | Hardwood Floor, Picture Window, Pot Lights | Main |
| Dining Room | 5.01 x 3.25 m | Combined w/Kitchen, W/O To Deck, Skylight | Main |
About 6 John Beck Crescent
Once-in-a-lifetime opportunity to own the crown jewel on one of Downtown Brampton's most elite and prestigious locations. With over $250,000 in upgrades this 1957 'John Beck' beauty has been thoughtfully transformed from timeless classic into a refined expression of modern luxury. Set on an extraordinary 100ft wide lot, the classic red brick exterior and arched driveway delivers visually stunning curb appeal. Immerse yourself in the fully glass-enclosed family room (21) featuring electric fireplace feature wall, oversized obsidian tile, skylights & panoramic backyard views. A wraparound deck creates the perfect space for entertaining, while the backyard offers a peaceful retreat for leisure and relaxation. Mature trees line perimeter, reinforcing a tone of serenity. Bright, open-concept chefs kitchen overlooks family room and flows naturally into dining area, complete with breakfast bar, stone countertops & boundless cabinetry. A central skylight floods the dining space with sunlight, while bay windows & walkout to the backyard deck invite in warmth & ease. All major windows replaced (23) w sleek, double-paned black vinyl casing to enhance both efficiency & style. Separate garage door access to main floor laundry room (21) enhanced w porcelain tile flooring & featured tiled wall. Expansive living room stretches full length of the home, offering space to relax with family. Work from home in a large, front yard-facing executive office. Primary bedroom is a luxurious masterpiece, featuring opulent wide plank engineered hardwood, grandiose walk-in closet & private 4-piece ensuite (25) imbued w floating 6ft double vanity & finished with cutting-edge micro cement - A statement of elegance for the most refined homeowner. Bdrm 2 showcases built-in wardrobe, floating sink, fluted accent tile, golden body jets & rain shower (25). Nursery (25) & Bdrm 4 (25) boast engineered hardwood, pot lights & smooth ceilings. Timeless luxury in a league of its own, not to be missed.
Home Overview
Last updated
2 days ago
Virtual tour
None
Basement information
Partially Finished
Building size
--
Status
In-Active
Property sub type
Detached
Maintenance fee
$N/A
Year built
2024
Additional Details
Price Comparison
Location

Angela Yang
Sales Representative, ANCHOR NEW HOMES INC.
MORTGAGE INFO
ESTIMATED PAYMENT
Some information about this property - John Beck Crescent

Book a Showing
Tour this home with Angela
I agree to receive marketing and customer service calls and text messages from Condomonk. Consent is not a condition of purchase. Msg/data rates may apply. Msg frequency varies. Reply STOP to unsubscribe. Privacy Policy & Terms of Service.












